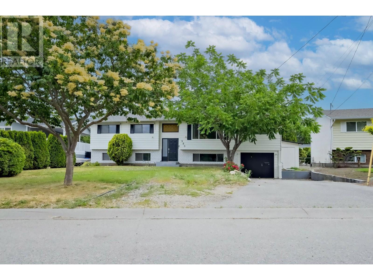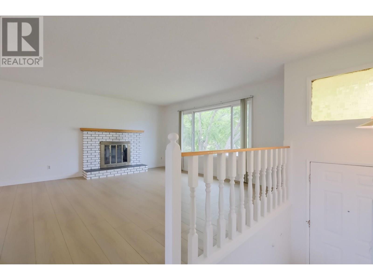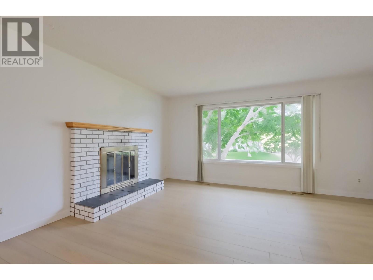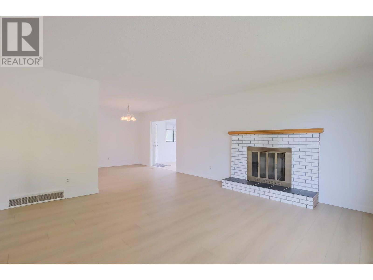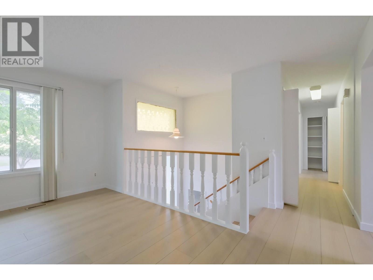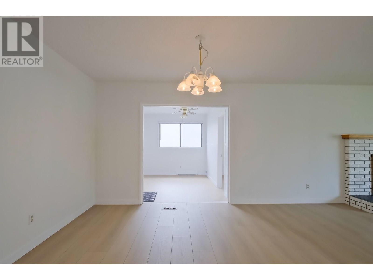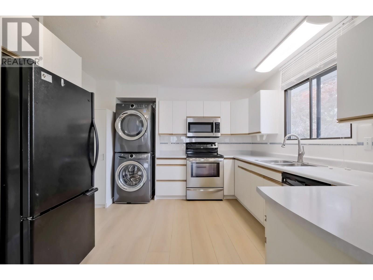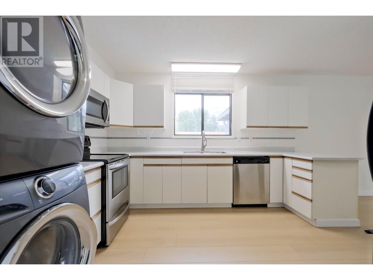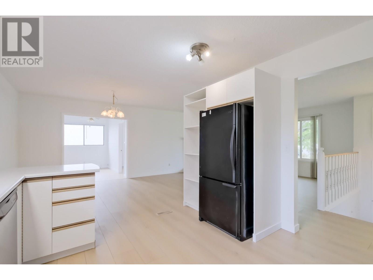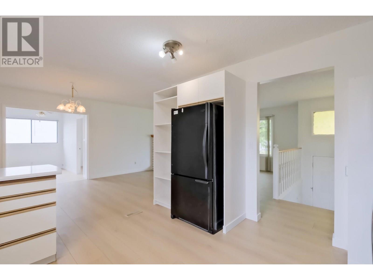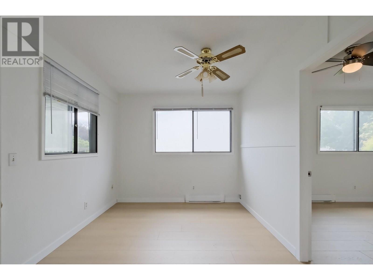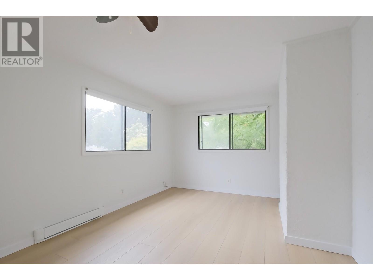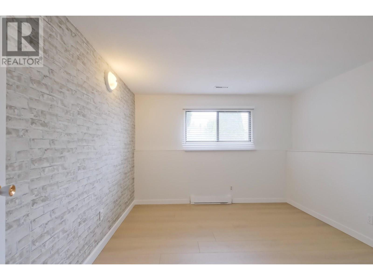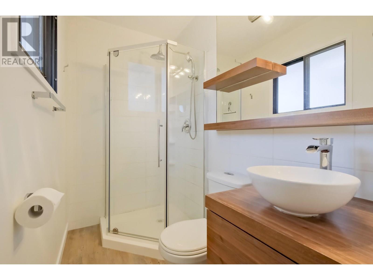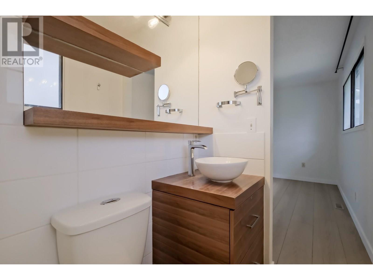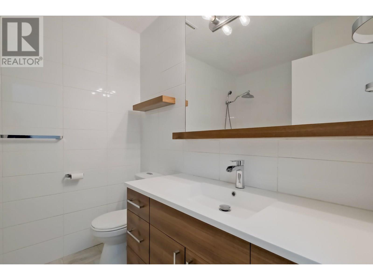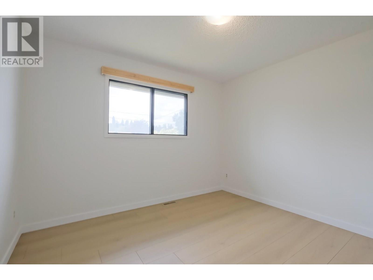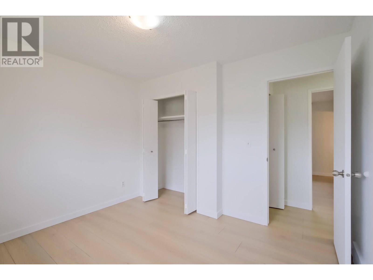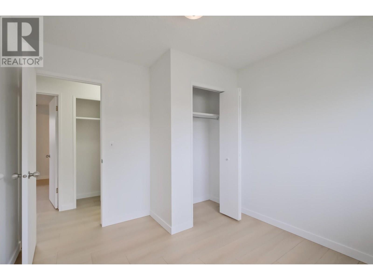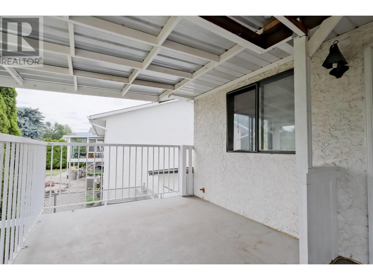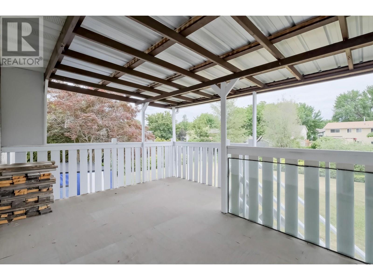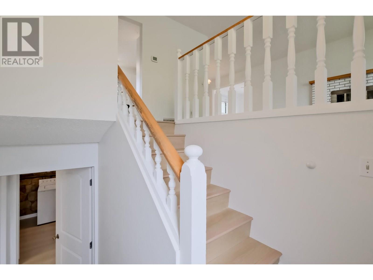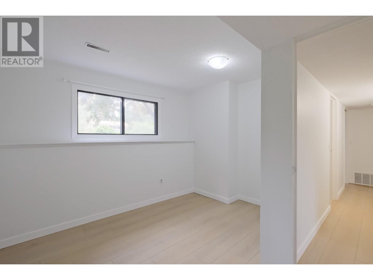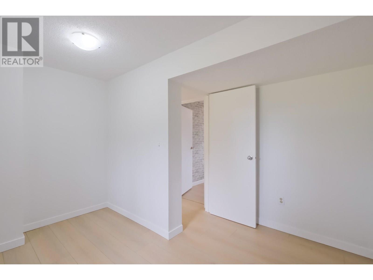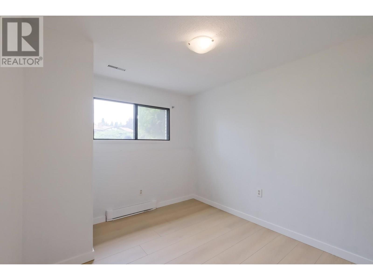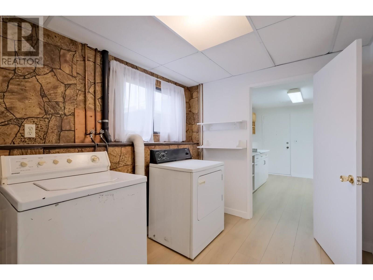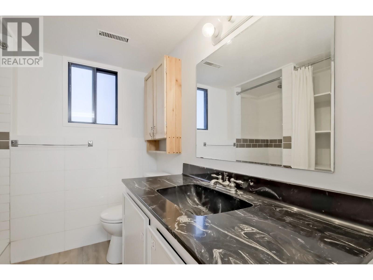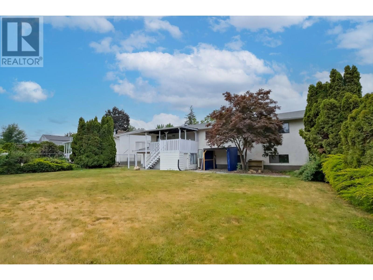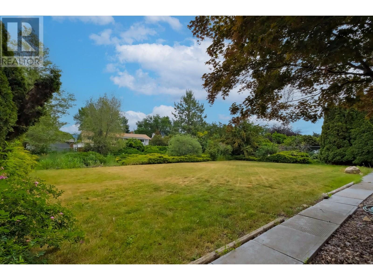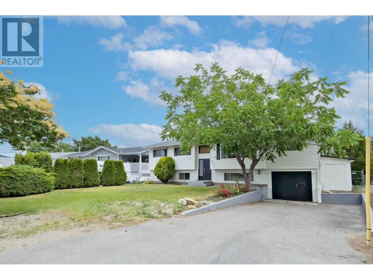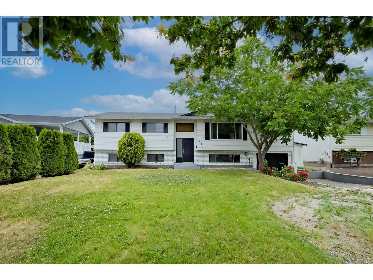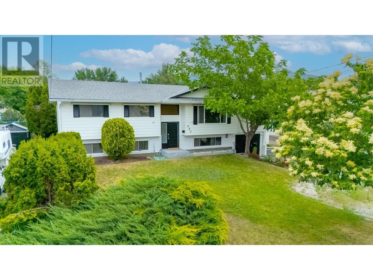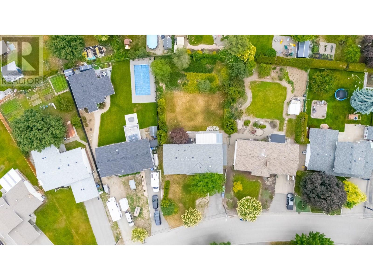980 Hickory Road Kelowna, British Columbia V1X 4K7
$874,900
This wonderfully updated 6 bedroom home is perfectly located just a 5 minute walk to the scenic Mission Park Greenway, and less than a 5 minute drive to Costco, Orchard Park Mall, and local schools, offering ultimate convenience in one of the area's most desirable neighborhoods. The main level features 3 bedrooms, 2 bathrooms, laundry, a bright open-concept kitchen, and a versatile flex space ideal for a home office or extra living area. Freshly painted with new flooring and trim, and roof done 2 yrs ago, this home shines inside and out. The lower level boasts a fully equipped 3 bedroom in-law suite, providing excellent options for extended family or income potential. Enjoy the outdoors from the large, covered back deck overlooking nearly 1/3 of an acre with plenty of room for a pool, gardens, or both! A single car garage, extra parking, and a storage shed add to the appeal and versatility of this great home. (id:23267)
Open House
This property has open houses!
12:00 pm
Ends at:2:00 pm
Property Details
| MLS® Number | 10351603 |
| Property Type | Single Family |
| Neigbourhood | Rutland South |
| Amenities Near By | Golf Nearby, Park, Schools, Shopping |
| Features | Level Lot |
| Parking Space Total | 1 |
Building
| Bathroom Total | 3 |
| Bedrooms Total | 6 |
| Appliances | Refrigerator, Dishwasher, Dryer, Range - Electric, Microwave, Washer |
| Basement Type | Full |
| Constructed Date | 1978 |
| Construction Style Attachment | Detached |
| Cooling Type | Central Air Conditioning, Heat Pump |
| Fire Protection | Smoke Detector Only |
| Flooring Type | Carpeted, Laminate |
| Heating Fuel | Electric |
| Heating Type | Baseboard Heaters, Forced Air, Heat Pump, Radiant/infra-red Heat, See Remarks |
| Roof Material | Asphalt Shingle |
| Roof Style | Unknown |
| Stories Total | 2 |
| Size Interior | 2,527 Ft2 |
| Type | House |
| Utility Water | Municipal Water |
Parking
| See Remarks | |
| Attached Garage | 1 |
Land
| Acreage | No |
| Fence Type | Fence |
| Land Amenities | Golf Nearby, Park, Schools, Shopping |
| Landscape Features | Landscaped, Level |
| Sewer | Septic Tank |
| Size Frontage | 67 Ft |
| Size Irregular | 0.28 |
| Size Total | 0.28 Ac|under 1 Acre |
| Size Total Text | 0.28 Ac|under 1 Acre |
| Zoning Type | Unknown |
Rooms
| Level | Type | Length | Width | Dimensions |
|---|---|---|---|---|
| Basement | Living Room | 15'4'' x 13'9'' | ||
| Basement | Kitchen | 9'3'' x 12'11'' | ||
| Basement | Laundry Room | 10'6'' x 7'2'' | ||
| Basement | Bedroom | 11'9'' x 11'0'' | ||
| Basement | Bedroom | 11'9'' x 8'11'' | ||
| Basement | 3pc Bathroom | 7'2'' x 7'4'' | ||
| Basement | Bedroom | 11'9'' x 11'0'' | ||
| Main Level | Bedroom | 10'11'' x 10'3'' | ||
| Main Level | Full Ensuite Bathroom | 4'3'' x 7'4'' | ||
| Main Level | Primary Bedroom | 11'4'' x 12'8'' | ||
| Main Level | Bedroom | 10'3'' x 10'11'' | ||
| Main Level | 4pc Bathroom | 6'9'' x 7'4'' | ||
| Main Level | Den | 14'10'' x 11'7'' | ||
| Main Level | Kitchen | 11'4'' x 12'9'' | ||
| Main Level | Dining Room | 9'3'' x 11'7'' | ||
| Main Level | Living Room | 14'9'' x 17'5'' |
https://www.realtor.ca/real-estate/28447232/980-hickory-road-kelowna-rutland-south
Contact Us
Contact us for more information

